Porter House Rotterdam
Unique residential high-rise of 130m located near the Rijnhaven marks the entrance to Katendrecht
Powerful and rational architecture
The design of Porter House is characterised by its powerful, rational and repetitive architecture, referring to the industrial past of the ‘Wrist’ of Katendrecht. It is a building with a modest appearance, in which the special shape and integrality speak for itself.A unique appearance
The building consists of a 2-storey basement with a base of 4 and 5 floors respectively combined with a tower with a total of 34 floors located on the corner. Porter House is unique because of its bevelled basement and parallelogram-shaped tower. With this shape, Porter House incorporates the orientation of both Hillelaan and Brede Hilledijk, forming a prominent corner.
The Rijnhaven as a foundation
Based on our analysis of the Rijnhaven, we have developed a dimensioning system with the pure ratio of 2:1. This forms the DNA of the building and also the basis for the parallelogram shape. The 2:1 ratio determines the building in all aspects; from main composition to module size, from the custom structure to prefab facade element to glazing bead.Optimal use of modular construction system
The dimensioning system anchors the building in its environment and to the adjoining building. It also ensures a flexible and therefore adaptable building. The high degree of repetition of this modular design makes it ideal for prefabrication; essential in this compact inner-city location.Residential high-rise with exceptional qualities
Porter House is also characterised by a varied range of 262 apartments in total. They are divided into both rental and owner-occupied homes consisting of different types from approx. 45m² to approx.. 100m². The special shape and direction of the tower give the apartments an optimal orientation for sunlight and also an exceptional view over the Maas delta and skyline of Rotterdam located to the northwest. The tower offers ceiling height of over 3 meters, a high degree of transparency with high windows, sheltered loggias and French balconies. The building also has a communal roof garden and bicycle sheds and parking facilities are available.Pure and timeless
The facades of Porter House are constructed in architectural concrete frames. These are filled in with light bronze/champagne-colored aluminum facades. The horizontal bands and vertical frames in the 2:1 shape accentuate the modular structure and determine the rhythm and scale of the building. Naturally, they place the building on the ground. The white and blasted concrete gives the building mass and provides a stone-like, timeless and also elegant character.NEXT

Powerful and rational architecture
The design of Porter House is characterised by its powerful, rational and repetitive architecture, referring to the industrial past of the ‘Wrist’ of Katendrecht. It is a building with a modest appearance, in which the special shape and integrality speak for itself.A unique appearance
The building consists of a 2-storey basement with a base of 4 and 5 floors respectively combined with a tower with a total of 34 floors located on the corner. Porter House is unique because of its bevelled basement and parallelogram-shaped tower. With this shape, Porter House incorporates the orientation of both Hillelaan and Brede Hilledijk, forming a prominent corner.
The Rijnhaven as a foundation
Based on our analysis of the Rijnhaven, we have developed a dimensioning system with the pure ratio of 2:1. This forms the DNA of the building and also the basis for the parallelogram shape. The 2:1 ratio determines the building in all aspects; from main composition to module size, from the custom structure to prefab facade element to glazing bead.Optimal use of modular construction system
The dimensioning system anchors the building in its environment and to the adjoining building. It also ensures a flexible and therefore adaptable building. The high degree of repetition of this modular design makes it ideal for prefabrication; essential in this compact inner-city location.Residential high-rise with exceptional qualities
Porter House is also characterised by a varied range of 262 apartments in total. They are divided into both rental and owner-occupied homes consisting of different types from approx. 45m² to approx.. 100m². The special shape and direction of the tower give the apartments an optimal orientation for sunlight and also an exceptional view over the Maas delta and skyline of Rotterdam located to the northwest. The tower offers ceiling height of over 3 meters, a high degree of transparency with high windows, sheltered loggias and French balconies. The building also has a communal roof garden and bicycle sheds and parking facilities are available.Pure and timeless
The facades of Porter House are constructed in architectural concrete frames. These are filled in with light bronze/champagne-colored aluminum facades. The horizontal bands and vertical frames in the 2:1 shape accentuate the modular structure and determine the rhythm and scale of the building. Naturally, they place the building on the ground. The white and blasted concrete gives the building mass and provides a stone-like, timeless and also elegant character.










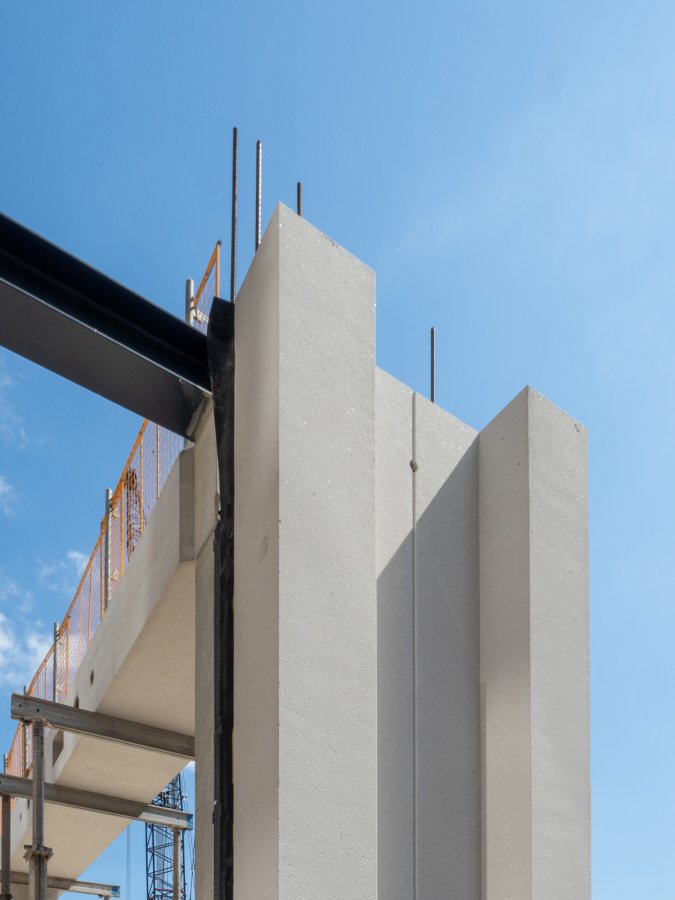
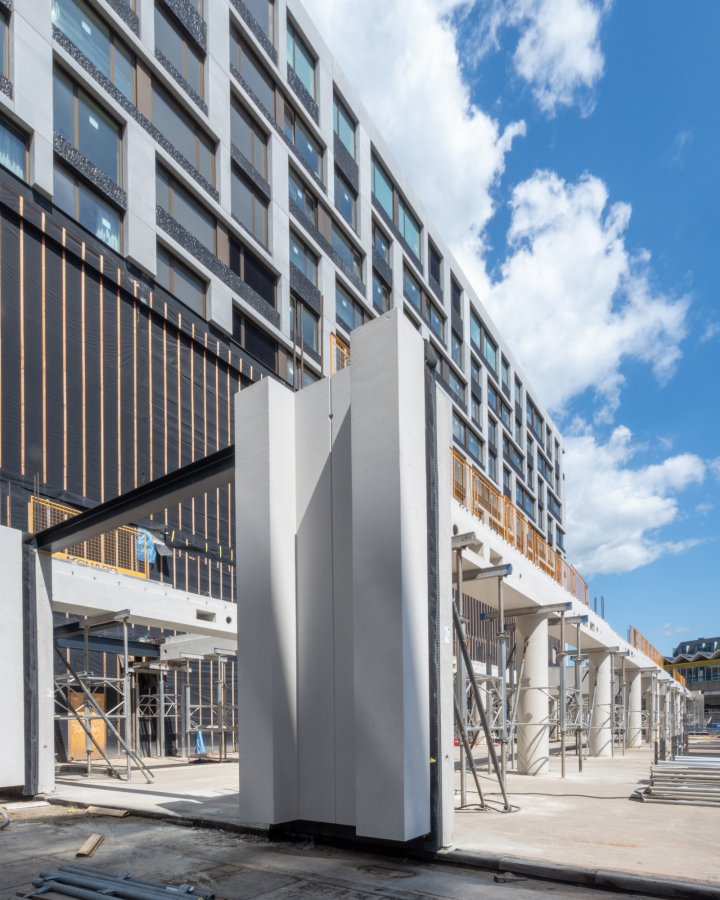
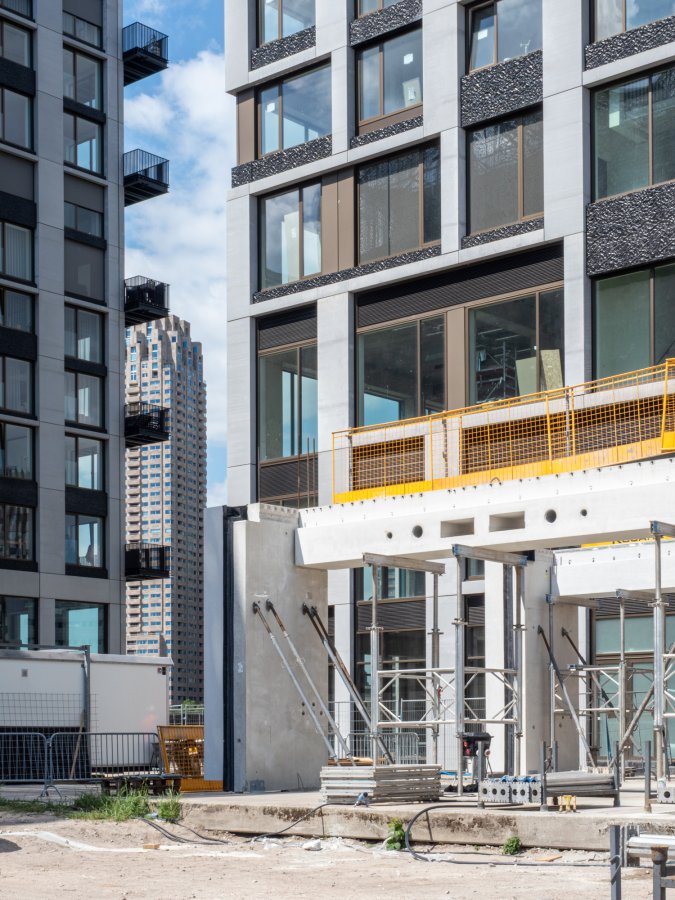
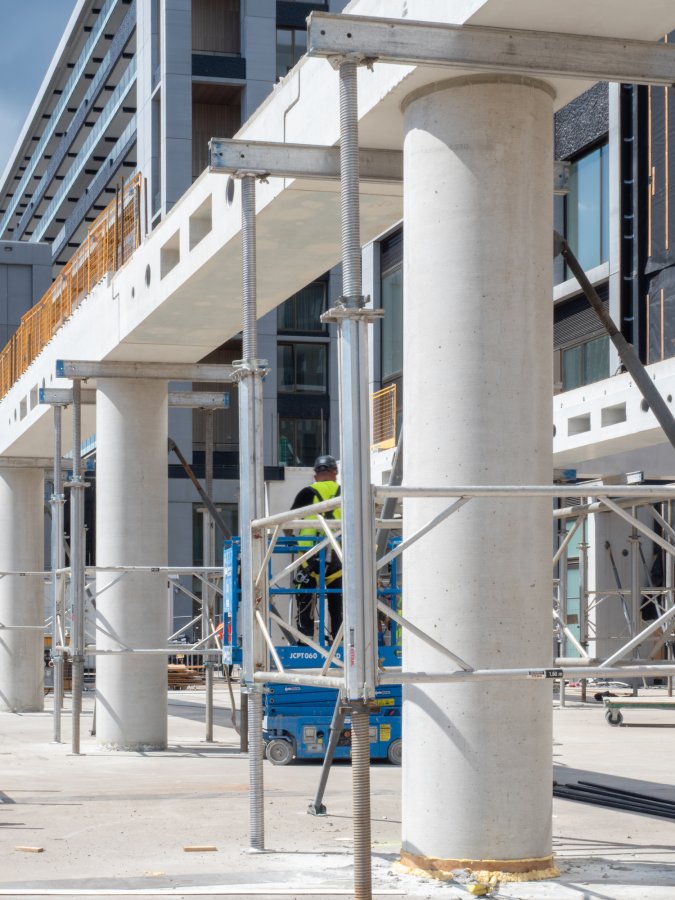
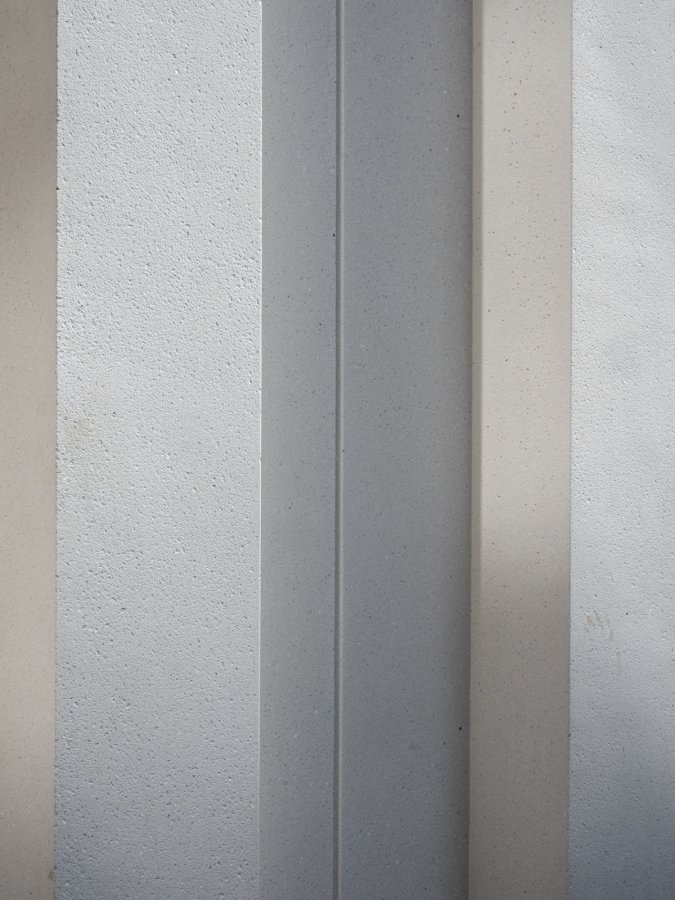
NEXT

